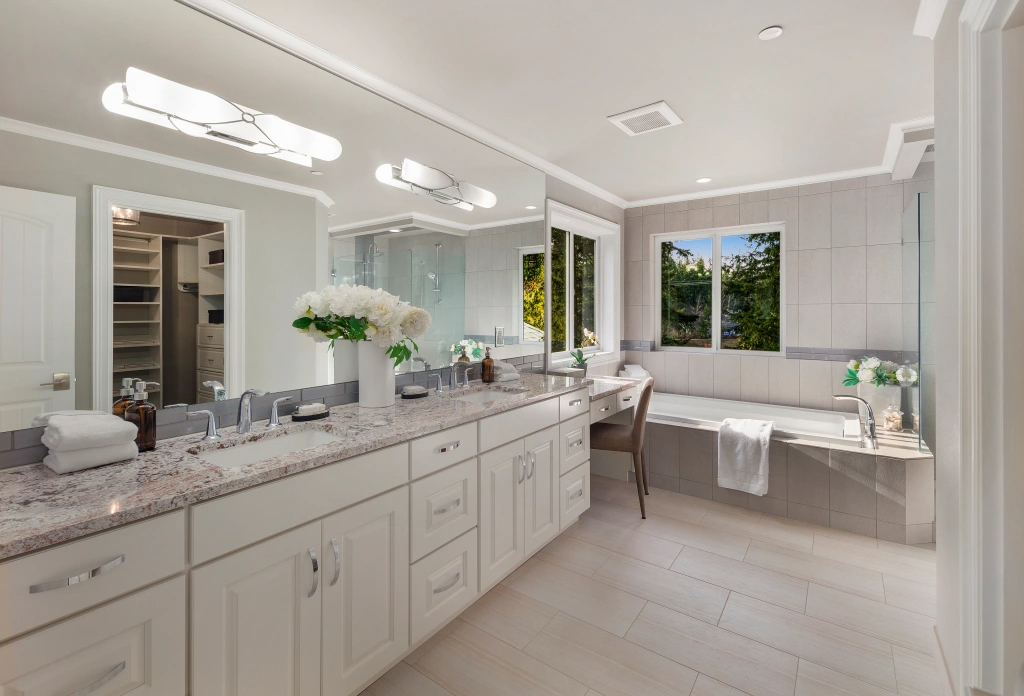
Zach LaVine lists his traditional home for sale at $2.25M.
Overview

The Kitchen

The Breakfast Area

The Dining Room

The Living Room

The Main Living Room

The work office

The Master Bedroom

The Master Bathroom

Basement Living Room

The Outdoor Terrace
